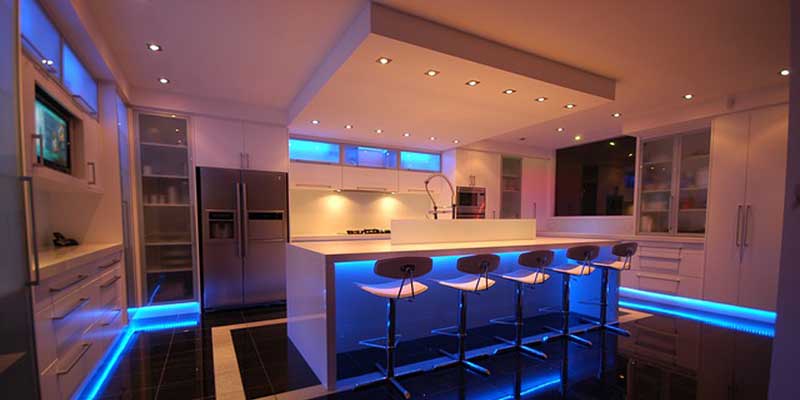
How should be the design of kitchen?
(Try These Kitchen Design)

If you want to build a new kitchen or renovate an old kitchen, then first think about the design and layout of the kitchen.
U shape kitchen
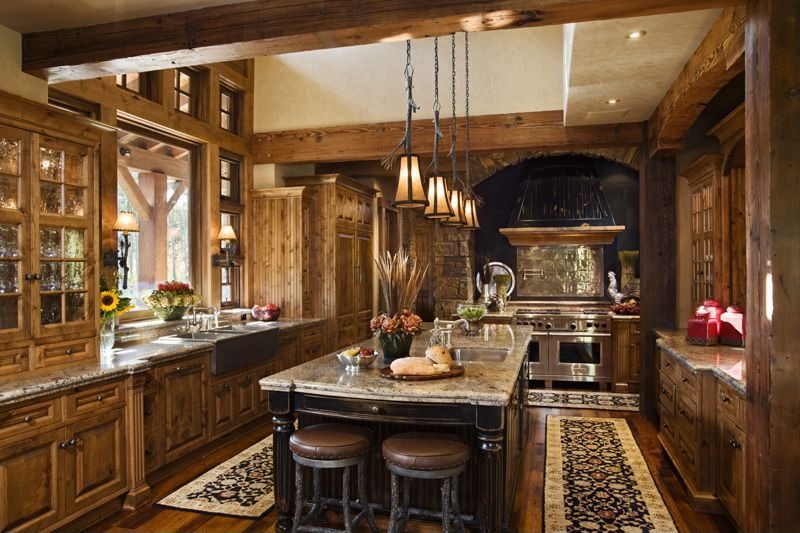
This design suits both small and large kitchens. In this, gas burners, sinks and refrigerators are kept in a triangular shape. You can also make a small table in the middle of the kitchen, while working in which you can get the kids homework or can also have a breakfast.
Smart Tips – If your kitchen is too small, do not select these designs, because it can cause problems in working in the kitchen. To avoid this, make the storage in the corner.
L shape kitchen
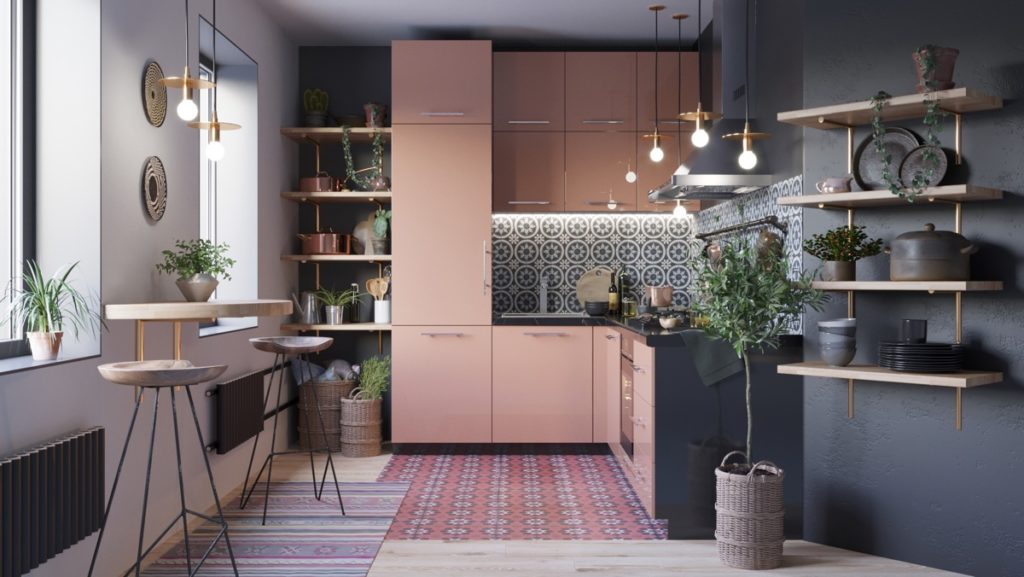
These kitchen layouts are narrow, long and open kitchen beneficial for everyone. In this, all the storage comes under the kitchen platform. Which saves a lot of space.
Smart Tips – Make high storage at the corner in such a kitchen.
Parallel kitchen
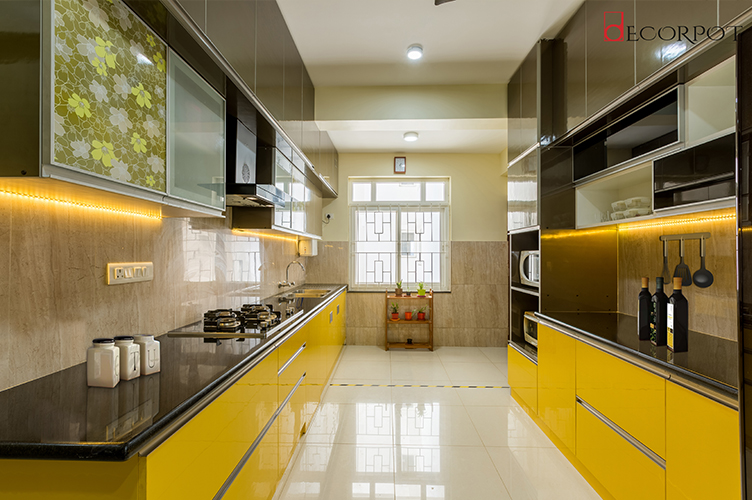
As the name itself suggests, it is a good choice for a straight room, in which the cabinets come on the parallel wall.
Smart tips- There is very little space left for moving, because the cabinets come on both the front and back. If you want to use this design better, make sure that there is a minimum gap of 4 feet between the moving space and the cabinets. So this layout is better for a kitchen that is at least 8 feet wide.
Single line kitchen
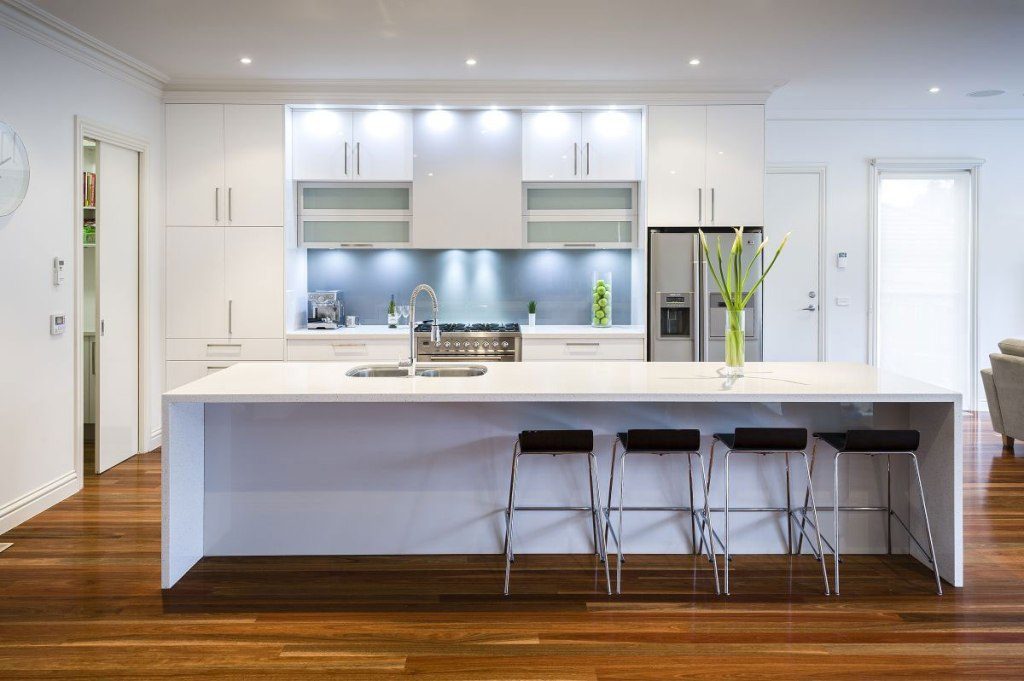
This layout is better for very small space. Many kitchen appliances such as microwaves etc. are fitted on the wall. Which leaves a lot of space for the counter top or kitchen platform.
Smart tips- Due to the small space, things get collected very quickly on the kitchen platform while cooking. For such layout
The room should be at least 6-7 feet wide, so that after installing the cabinets etc., there is at least 4 feet wide space for walking.
Colour
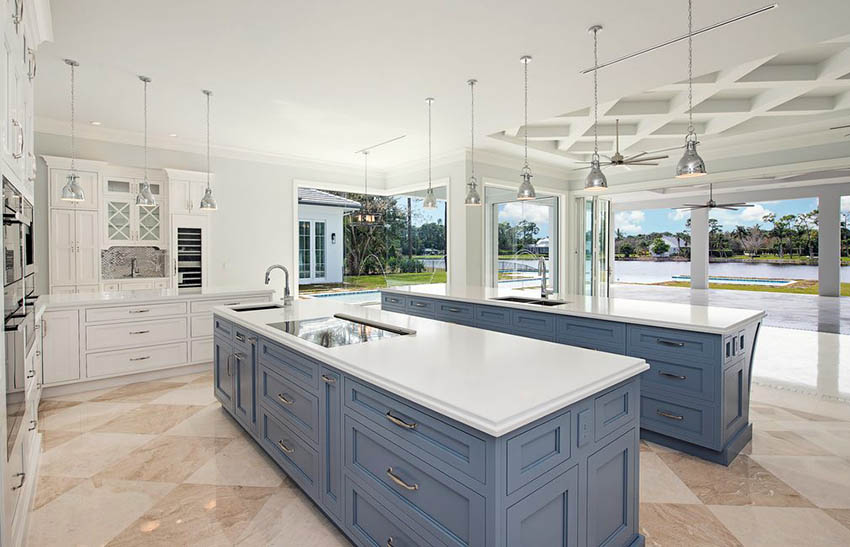
– If your kitchen is small then use bright color. Soft, modern colors like white, cream are also good for kitchens. While painting the small kitchen, keep in mind that do not use more than two-three colors at once.
Big kitchen color ideas
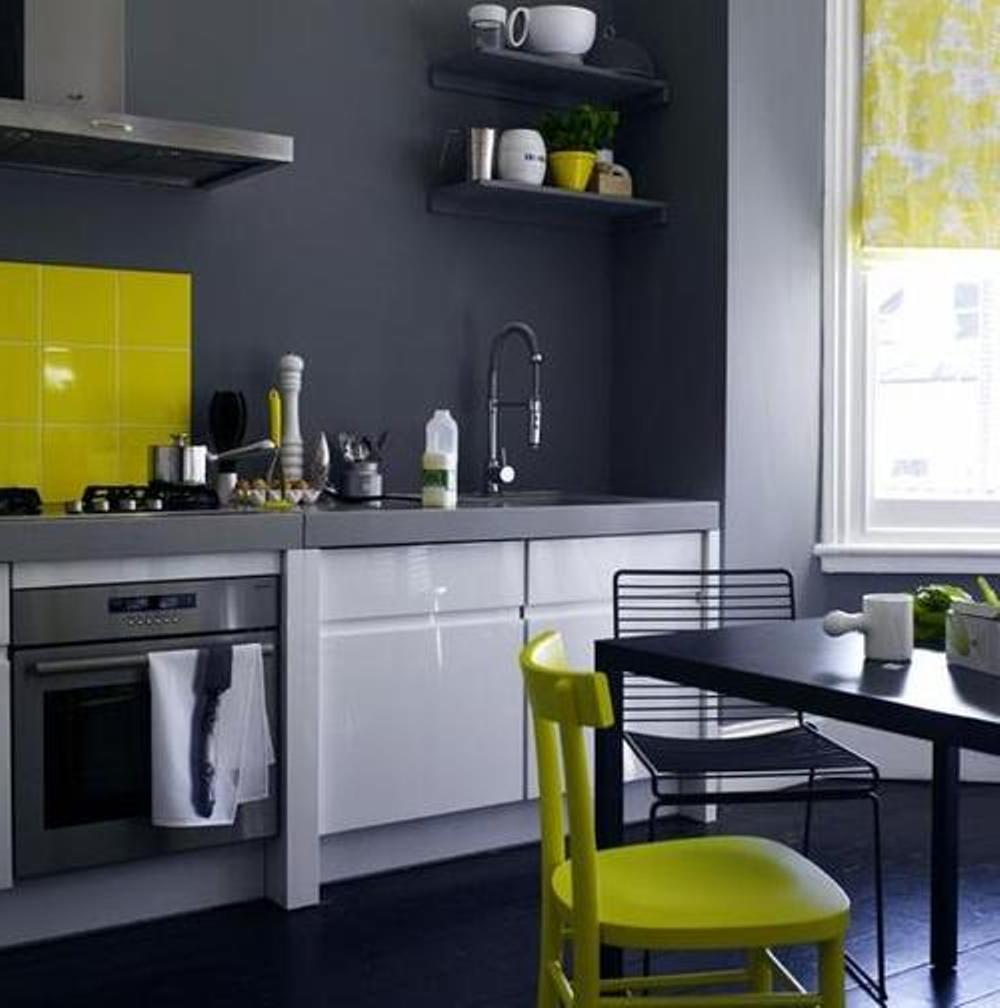
– If the kitchen is big then you can use both bright and dark colors. In large kitchens, different colors can be used for different parts of the kitchen. For counter tops, use dark colored tiles and light colored walls.
– If the kitchen is big and the dining table is also in the kitchen, then give the cooking and dining area a different look through flooring, wall color, wall paper, etc. Choose such colors for the dining area that give you comfort. Also, there should be proper arrangement of lighting from all four sides in this area.
– If you use the dining table only in the evening for most of the time, then you can paint this area with dark color. To make the atmosphere more relaxed while eating, apply soft texture curtains, carpet, cushions, wall hanging etc.
The Tiles for kitchen
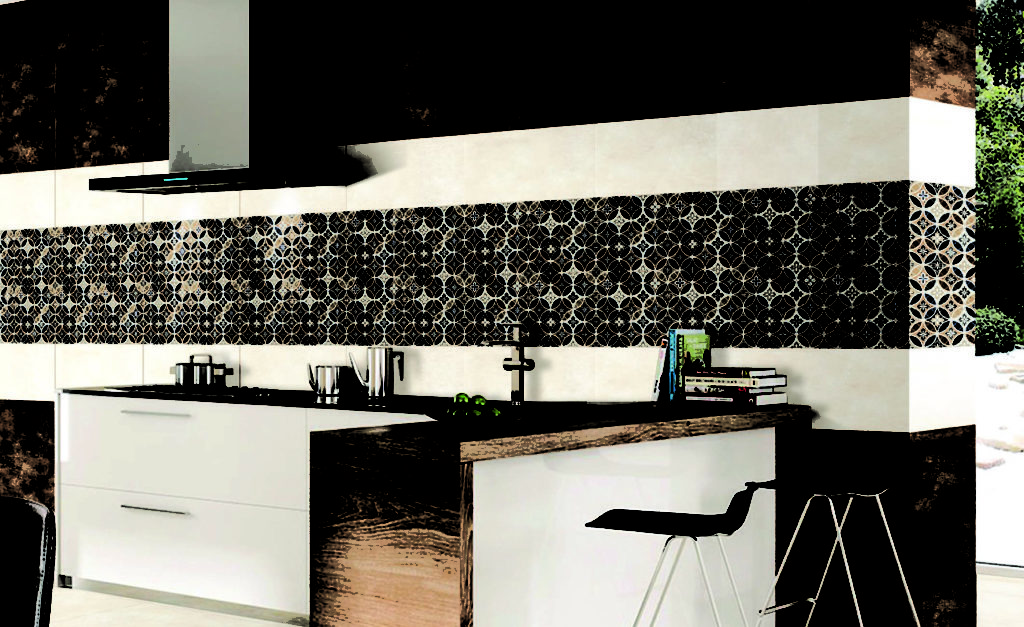
– While choosing the tiles for the kitchen, keep in mind that dark colored tiles appear, while light colored tiles look pale.
– Small and mosaic tiles are good for small kitchens while big tiles should be used for big kitchens. Applying small tiles in large kitchens makes the kitchen look disorganized.
Most white tiles are used in traditional kitchens, but if you want to give the kitchen a designer look, then you can use fashionable tiles.
Kitchen Decoration Tips
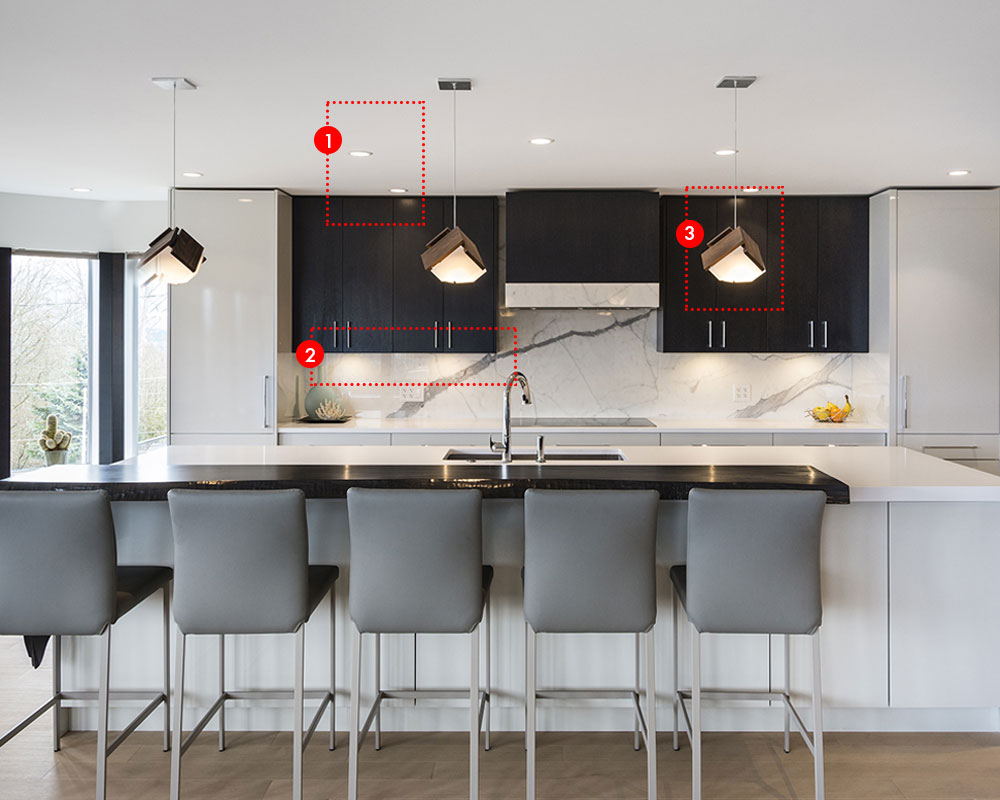
It is important to have the right arrangement of lighting in the kitchen. Usually fluorescent light is installed in the kitchen, but some people also use spot lights.
If there is space, plant green plants in the kitchen, it will make the kitchen green and fresh.
While making the kitchen counter, keep in mind that besides being beautiful, it should also be durable. Usually granite, slate and marble slabs are used for this. Mosaic tiles can give the kitchen a unique look.
– Place bone china and designer utensils in glass cabinet and use wooden cabinet for other things.
– Do not stack waste items in the kitchen, because the kitchen requires enough space for utensils, ovens, dishwashers, sinks etc.
If you want to give a vibrant yellow theme like bright yellow, electric blue, to kitchen drawers, shutters and walls, then keep it in a floating wooden shed. This combination will give your kitchen a mod look.





No Comment